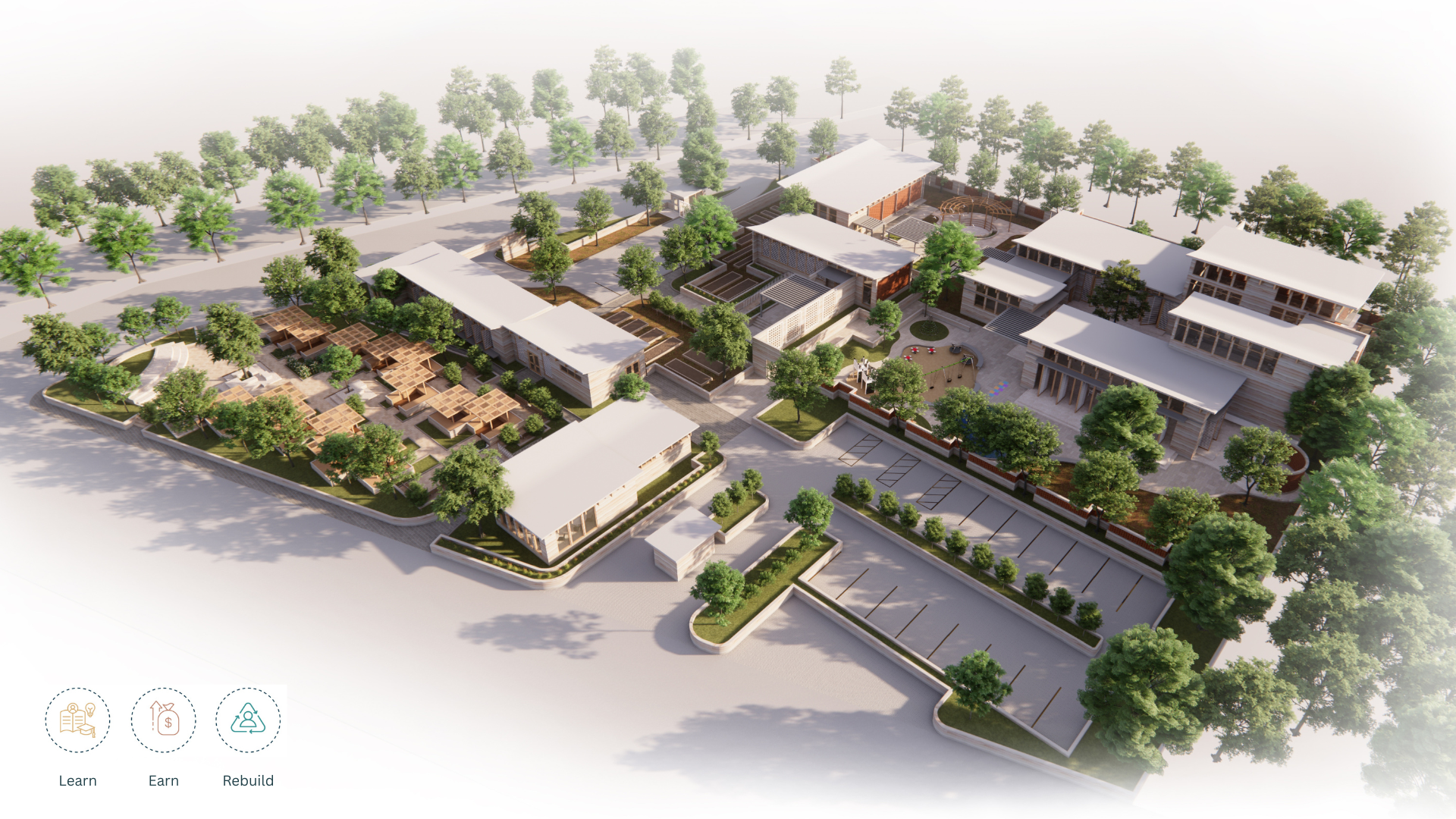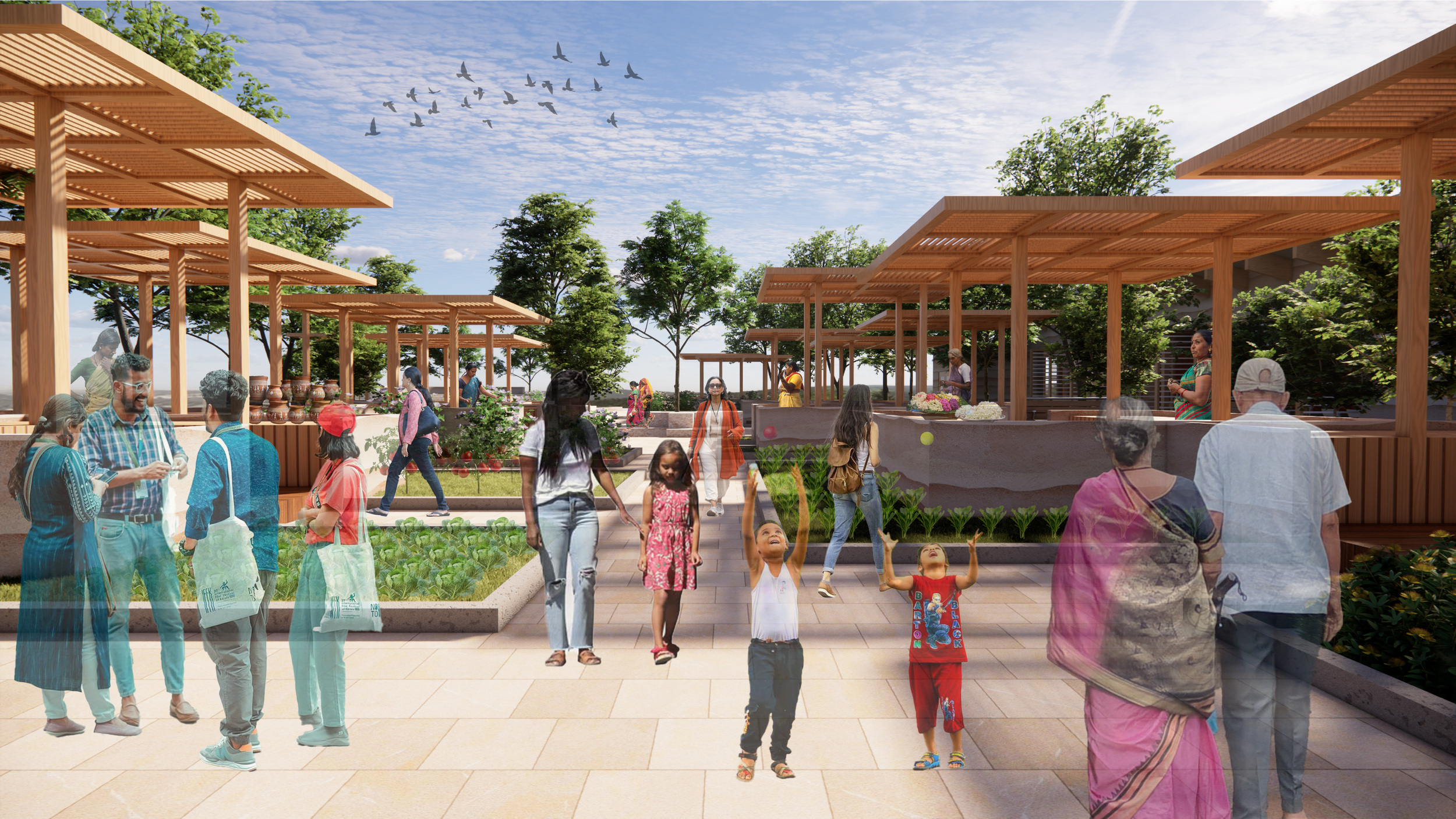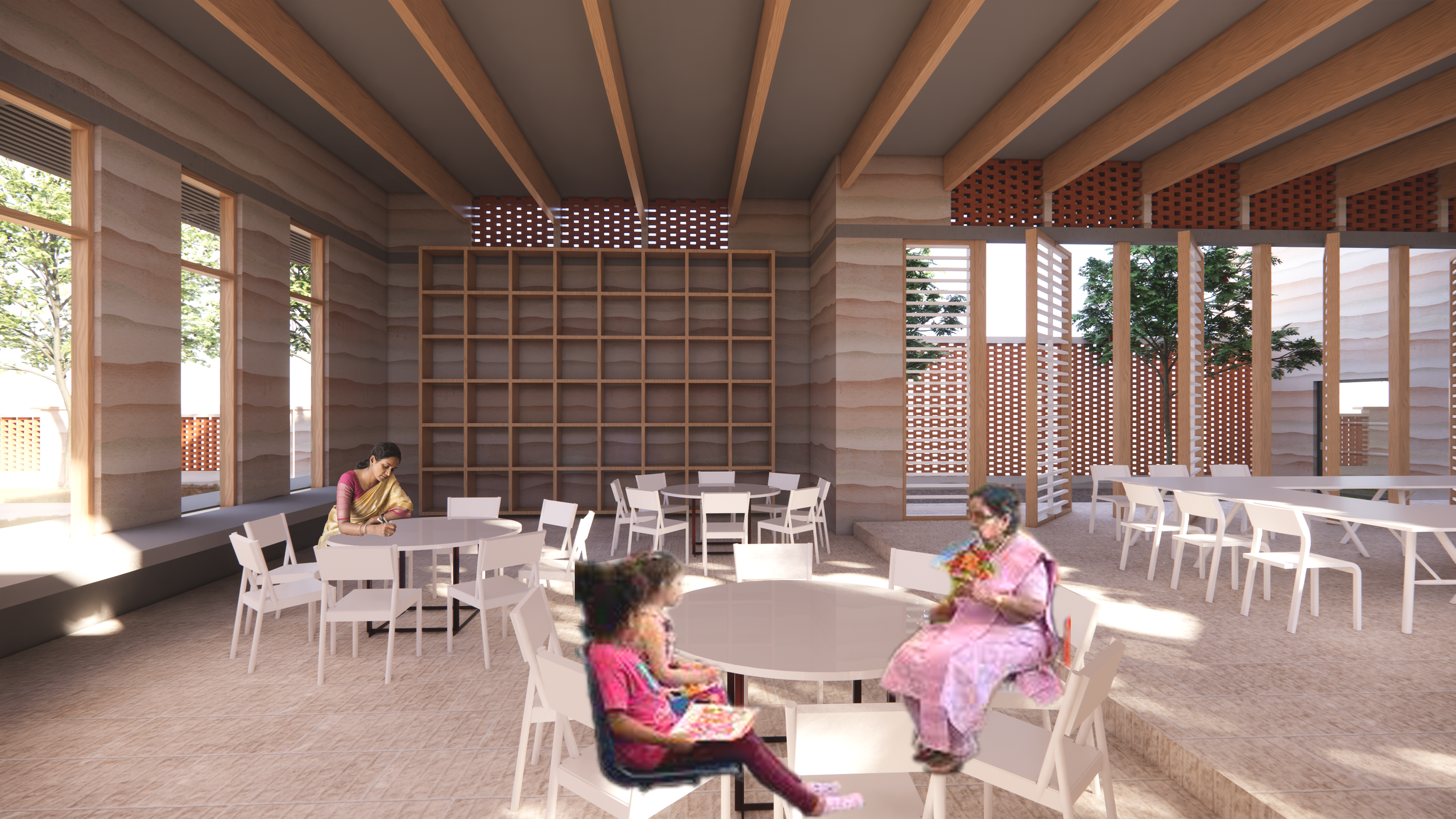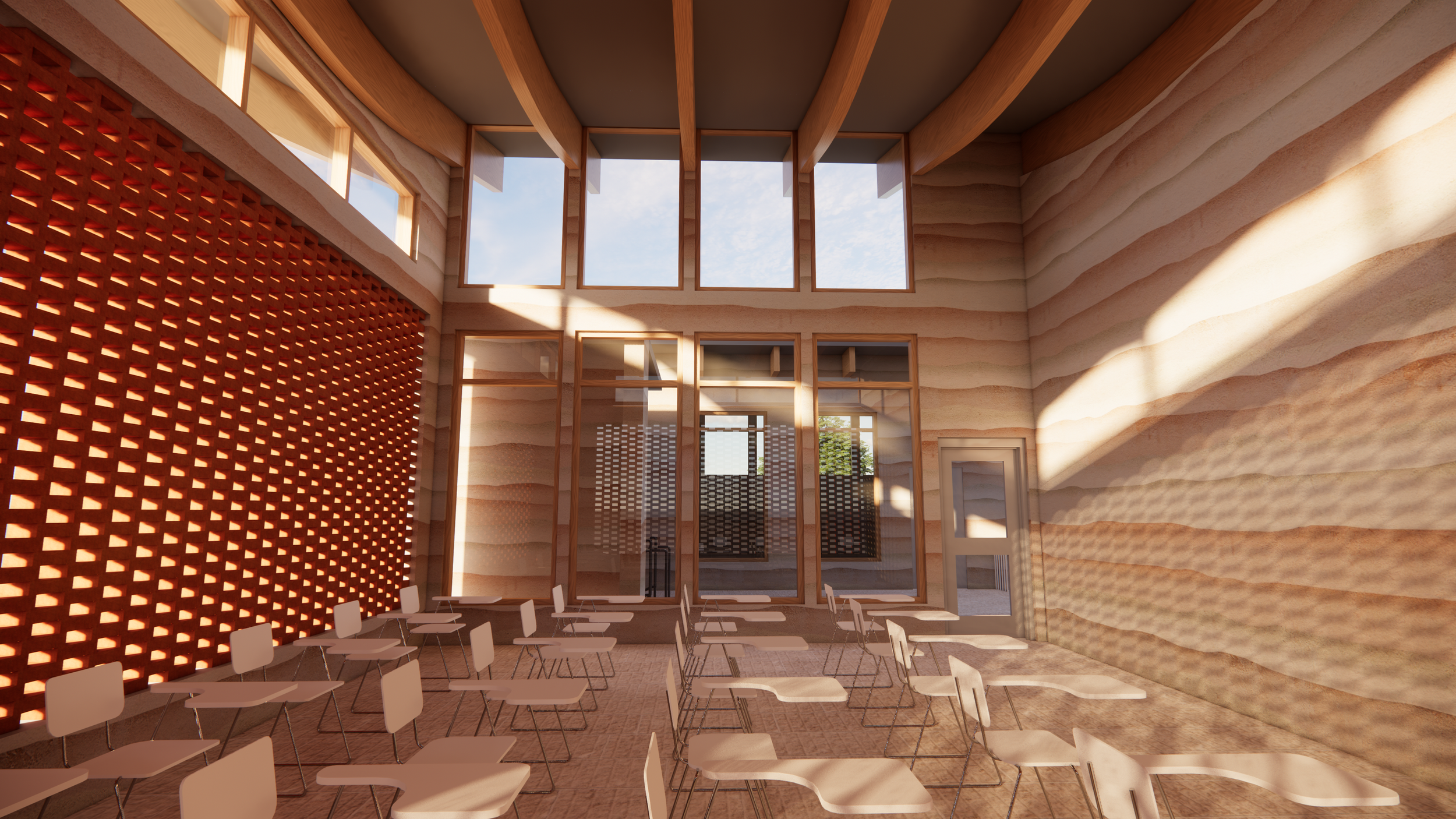
THE HOPE: Mother’s Opportunity Center
2025
Surat, India
The Project aims to empower single mothers experiencing homelessness in India through education. It focuses on long term solutions by establishing an Opportunity center where homeless mothers can learn practical life skills, earn a sustainable income, and rebuild their lives and those of their children within society. Ultimately, it thrives to promote an architecture of empowerment that restores dignity, independence, and hope.
-
![An image of the opportunity center]()
01. Homelessness is a multifaceted problem with significant negative impacts on individuals and society. It exacerbates health problems, increases the risk of violence, and strains public resources, Additionally, homelessness can lead to job loss. Therefore, the problems create a need for homeless people like Safety, food, Sanitation and Nurturing.
-
![An image of the Opportunity center]()
02. The approach shifts the perspective from simply solving homelessness as a logistical issue to understanding it as an emotional and psychological journey where the goal is not just shelter, but the restoration of self-worth, security, and a hopeful future. Homelessness represents a disconnection from society, safety, stability, support, and dignity. The space between disconnection and connection is referred to as the “Liminal Phase”, where individuals exist in a state of gradual integration, adoption and transformation.
-
![An image of the Cultural Center.]()
03. key design goals fostering community through inclusive spaces that encourage interaction and belonging, ensuring safety with secure environments for vulnerable users, promoting empowerment by creating spaces that build confidence and self-reliance, and enabling future growth with adaptable and scalable designs.
-
![]()
04. The site plan integrates thoughtful circulation, connectivity, and landscaping to enhance both function and community well-being. Public and private parking are separated, with ADA-compliant spaces and dedicated areas for educators and guests. Pathways blend an organic layout inspired by old Surat with linear private routes, linked by walkways that foster interaction. Green areas feature native vegetation, including an organic garden for daily food and market sales, fruit-bearing trees for shade, and spaces for medicinal herbs, creating a sustainable and supportive environment.
-
![]()
05. The building integrates natural light, ventilation, vegetation, and rainwater collection to create a sustainable and comfortable environment. Roof shading controls southern light, while the uplifted roof captures northern light and supports solar panels. Perforated brick walls and louvered doors enhance airflow and indoor air quality, and views of greenery and play areas enrich both indoor and outdoor spaces, fostering health, comfort, and community connection.
-
![]()
06. Multifunctional courtyard: The courtyard is a multifunctional and flexible space used for gathering, play, informal seating, and casual conversation. It provides women with a sense of privacy and offers a safe play area for children. Mothers often spend time here, enjoying the natural light and fresh air.
-
![]()
07. Market area: Empowering women by transforming their skills into sustainable income streams and creating market opportunities selling handmade products and organically grown fruits and vegetables, this approach generates earnings, fasters social connections, and supports their reintegration into society.
-
![]()
08. Workshop area: The workshop area is well-lit with natural light, offering an open, enjoyable space for women. Pivot doors connect to the children’s play area, allowing mothers to supervise while they work. Northen light adds vibrancy and playfulness to the space.
-
![]()
09. Organic Farming Area: Farming Area serves as a dynamic learning and livelihood space where women cultivate vegetables, fruits and flowers, gaining hands-on experience in sustainable farming and building food self-sufficiency. It also links participants to market to sell their produce, fostering financial literacy, entrepreneurship, and economic empowerment through direct engagement in the marketplace.
-
![]()
10. Children Play Area: Located between the workshop and organic farming zones, the children’s play area fosters a family-friendly atmosphere where kids can observe and help grow fruits, vegetables, and flowers, gaining early lessons in sustainability. Its proximity also lets women working nearby keep a watchful eye on their children, creating a safe, community-focused space that seamlessly blends education, productivity, and childcare.
-
![]()
11. Outdoor gathering Area: Situated in the site’s private zone, acting as a central plaza, links the administration office, counselling center, and opportunity hub. Its flexible design hosts cultural festivals, openair classes, public speaking workshops, and empowerment programs, making it the vibrant social and educational heart of the campus.
-
![]()
12. Administration entrance area: Designed as an inviting entry for homeless mothers, it symbolizes hope, safety, and the promise of a new beginning. A rammed-earth hollow wall allows air to flow through the entrance pergola, opening into a spacious plaza that feels both welcoming and secure.
-
![]()
13. Workshop With Library: Seamlessly integrated with the workshop area, the east-facing library fosters both theoretical learning and hands-on skills by maximizing natural daylight. This well-lit, energy-efficient space not only enhances visual comfort but also deepens the women’s connection to nature as they read and learn.
-
![Clasroom]()
14. Classrooms: The classroom’s north-south orientation bathes the space in soft, diffused northern light for uniform illumination and minimal glare, while a perforated brick facade on the south promotes natural ventilation. This passive design minimizes reliance on mechanical systems, fostering a comfortable, healthy, and sustainable learning environment.













